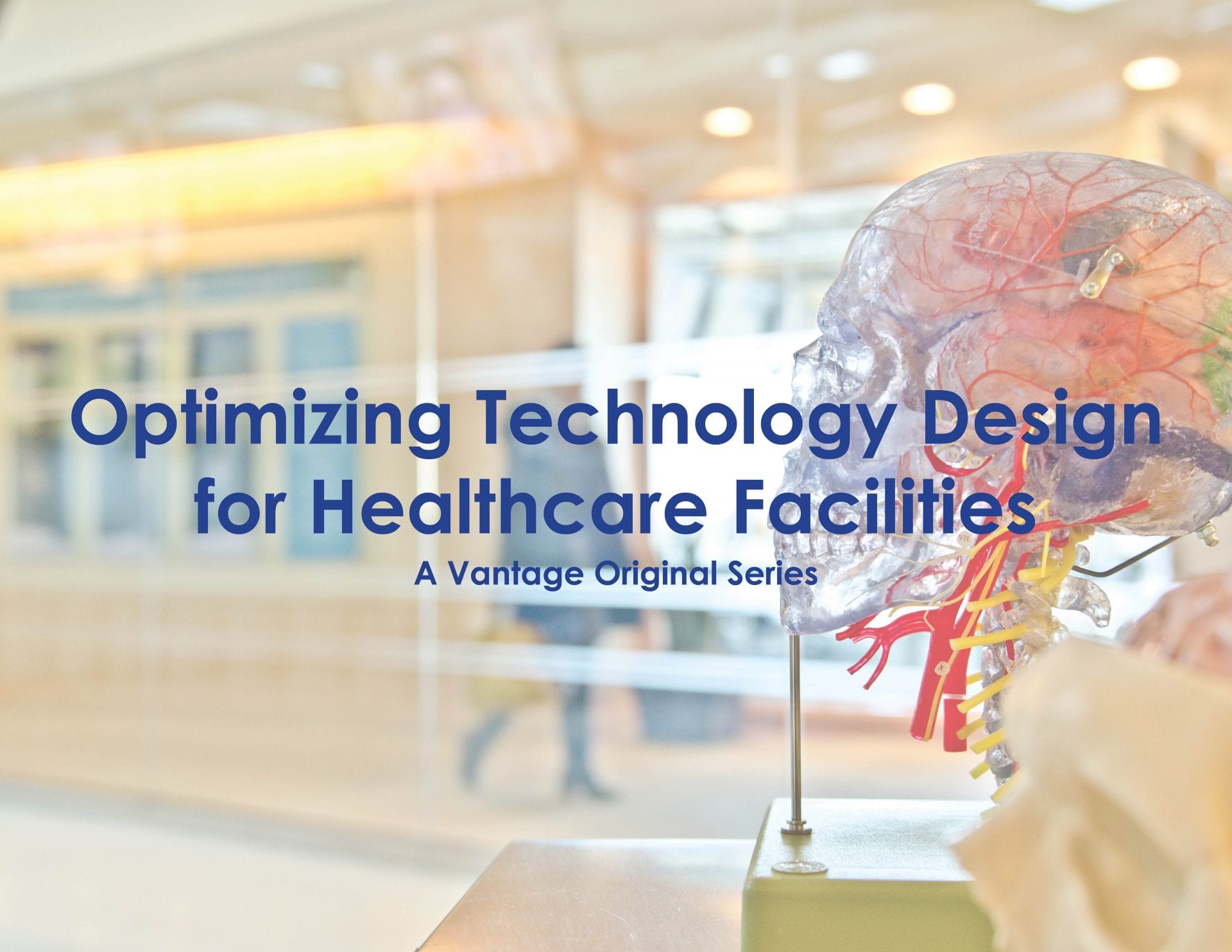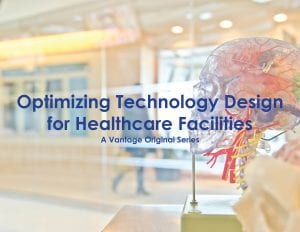The American Institute of Architects (AIA) is holding its National Convention in Los Angeles from May 14 to May 16, 2020. As part of AIA’20, Sean Franklin, Senior Project Manager at Sutter Health, and Phil Crompton, Principal at Vantage Technology Consulting Group, are hosting an interactive discussion on ‘Managing the Unmanageable – Avoiding Surprises in Healthcare Technology Design’ that focuses on the planning for technology for two of Sutter Health’s recently-opened hospitals (the Van Ness and Geary Campus and the Mission Bernal Campus). In the run-up to that seminar, Phil has written this multi-part blog that introduces some of the concepts and thoughts that he and Sean will share.
Part 2: Impact on Infrastructure
In the first part of this blog series, I discussed how we can utilize Building Information Modeling (BIM) to harvest information about a building’s technology systems prior to construction. Harvesting the information from the digital twin that we can create in BIM enables us to determine the number of devices in the building, calculate the amount of power and cooling needed to support a facility’s technology systems, and plan the technology-intensive physical spaces that often become cramped and unusable when all of the systems are installed. Armed with this information, we can reject wasteful design approaches and replace them with thoughtful, controlled strategies that balance usability, future flexibility and cost. The goal is to create a better building for everyone.
One of the biggest culprits that contributes to constant over-sizing is the technology room, also known as the MDF or IDF room. Located on every floor, these rooms house always-on technology equipment, cable terminations, and associated services. Dedicated cooling systems keep room temperatures at a safe level for the equipment, and uninterruptible power supplies (UPSs) and back-up generators keep things running when building power is unavailable. The size, location, and configuration of these technology rooms need to be planned early in a project to ensure each room fits appropriately within the overall building space. That’s not always been the case, with technology rooms being subject to all kinds of defensive engineering approaches and educated guesswork. But now, using BIM, we can make realistic assessments of the capacity needed to be planned into each of these rooms.
The 2016 version of the California Building Code – known as CBC 1224.5.3.2 – includes requirements for the minimum size of technology rooms based on the square footage of the floorplate they serve. While the phrase “code-minimum” often gets a bad reputation, the CBC’s requirements are actually quite generous and a good starting place for the sizing of technology rooms. Hopefully, the rest of the country will follow suit soon.
Knowing the quantity of devices and cables supported by each room (often a complicated one-to-many relationship), we can quickly determine the number of equipment racks or cabinets needed to house these systems. We can perform similar calculations for other types of technology systems – security access card and surveillance cameras, physiological monitors, nurse call and intercom systems, and so on – resulting in an early understanding of the required space in each room. This allows the design team to size each room appropriately with the desired amount of future expansion capacity. The bonus upside is that any space reductions can often be used for more clinical space and a higher space utilization efficiency for the building.
We can go even further. Including the number of Power over Ethernet (PoE) devices supported by technology room network equipment allows us to predict the required power load for the room. Technology equipment manufacturers are notorious for over-estimating the power draw needed by their equipment; a good electrical engineer knows you can’t go by the nameplate rating on the device itself. But the BIM database can be populated with real-world values, offering a much more pragmatic and accurate value. Once an appropriate expansion capacity is assigned – many of our clients elect to use a value around 30% – the design team can design (and price) the power distribution system with a high degree of confidence.
An accurate number of active network ports needed in each room enabled one of our healthcare clients to save over $1 million on network equipment costs by reducing the number of network switches they planned to purchase.
A similar approach can be used for the 24/7 cooling required for the room. Remembering that a significant percentage of the heat generated by PoE devices takes place outside of the technology room allows us to right-size cooling for the space. My understanding is that running an HVAC system at too low a load can result in damage to the equipment, so it’s prudent to size that equipment appropriately too.
Calculating and right-sizing the number of cables that will run above the ceiling is also important. Cable containment systems, made up of the cable and basket tray, J-hooks, loops, conduits and sleeves, can all be sized to meet required capacity demands. The next step is to automate cable routing plans to build in diverse routing (so that a section of damaged cable doesn’t impact every device connection in a given physical space) and to calculate the run-length for each cable for budgeting purposes. Knowing where every cable runs in a building is also helpful when renovating or modifying a space, and/or when upgrading a technology system.
Before I close, I want to draw attention to those high-intensity spaces that attract technology-based clutter in vast amounts; namely, nurse stations, hybrid operating rooms, cath lab control rooms, hospital operational resource centers and emergency operations centers. Modeling technology equipment located in these spaces down to the keyboards, mice, scanners, label printers, and similar items makes sure that a) there’s enough space planned for everything, b) code-required distances, ADA needs and clear sightlines are maintained and c) engineers can plan for enough power and data jacks. Operating rooms, cath labs and other imaging spaces in particular are subject to the highest rates of technology change. Building a flexible infrastructure that supports Day One requirements as well as future system upgrades and replacements without requiring a permit to rewire or remodel drywall is a significant long-term advantage for an institution.
Check in next time for the third post in this series that explores how we can use the data we’ve harvested through BIM to manage technology budgets – both capital and operating – and maximize the bang for the buck that technology promises. Feel free to reach out to me if you agree or disagree with my assessment – I understand that this can be a contentious topic and that there are many valid points of view.
Connect with Phil via email and LinkedIn



