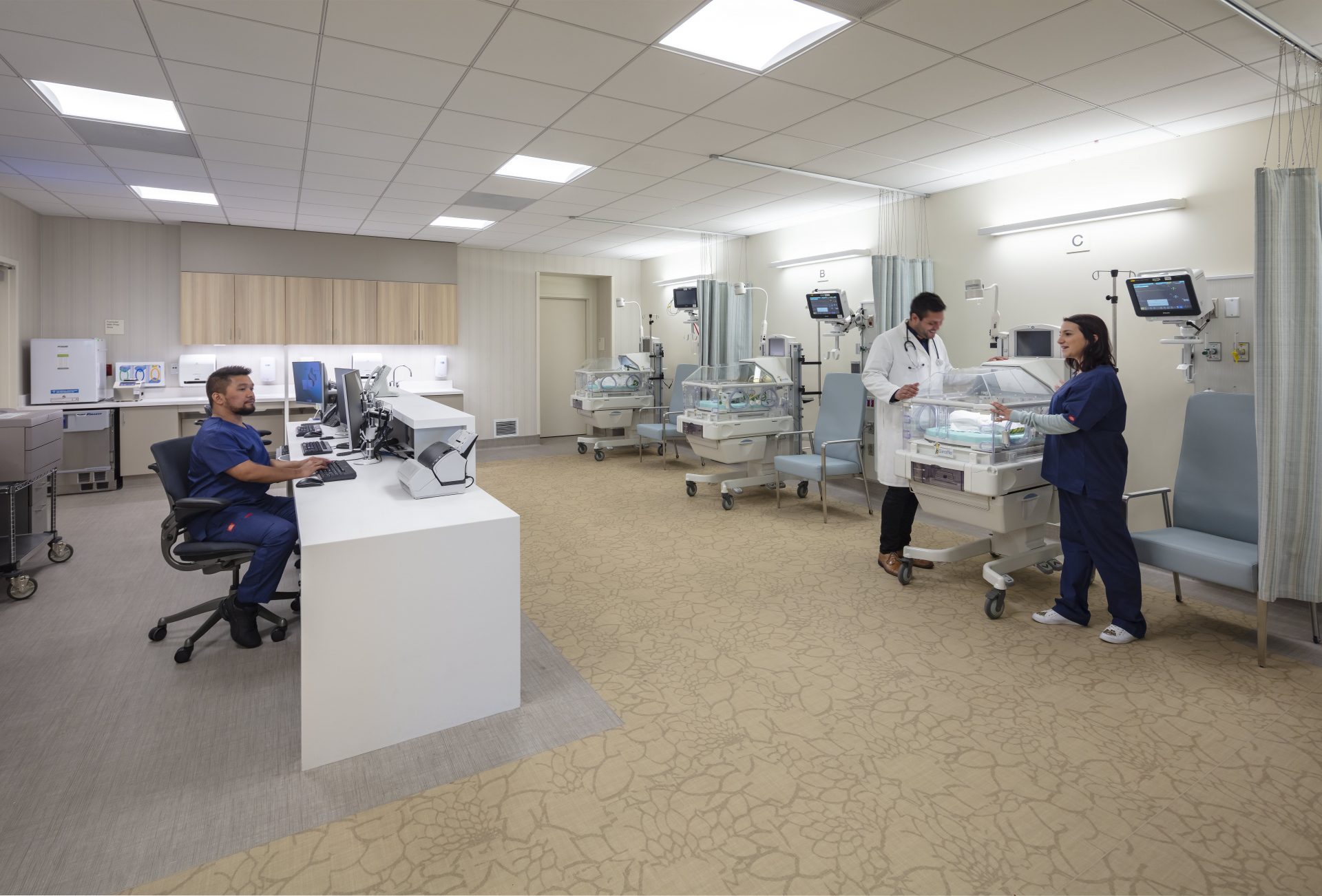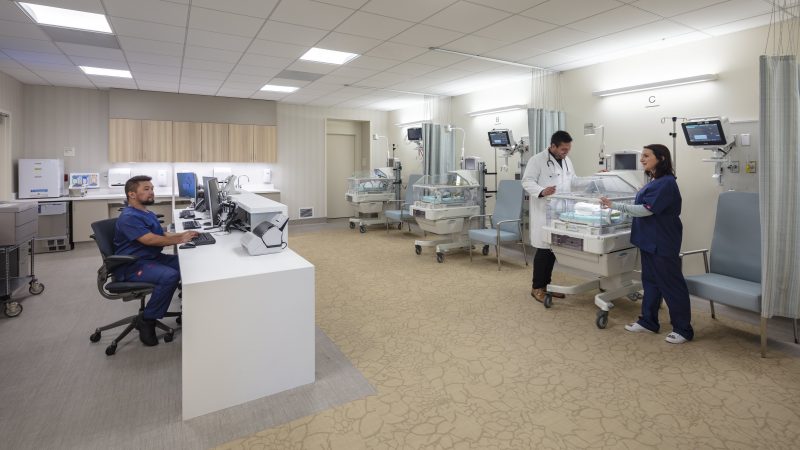
SUMMARY
Sutter Health has a long history in Northern California healthcare. Some of their facilities have been providing community care for more than 100 years and they partner with more than 12,000 doctors to care for more than 3 million people.
In response to California Senate Bill 1953 requiring all acute care hospitals and medical facilities to meet stringent seismic design standards, Sutter Health California Pacific Medical Center (CPMC) began the design and construction of a new seven-story, 215,000 square foot, 120-bed acute-care hospital on the existing St. Luke’s Campus in the Bernal Heights neighborhood of San Francisco. The new hospital, to be known as CPMC Mission Bernal Campus, will be located to the west of the existing St. Luke’s hospital, on the campus’ existing surface parking lot and over a portion of San Jose Avenue. The existing hospital will remain in operation during construction of the new building.
The new CPMC Mission Bernal Campus opened in August 2018 and integrates the latest technologies, advanced seismic safety and world-class healthcare in each of its seven floors. The hospital is a 120-bed facility with approximately 215,000 total square feet of acute care, clinical and administrative space that includes:
- 88 medical/surgical unit beds
- 10 intensive care unit beds
- 22 labor/delivery and postpartum beds
- Expanded emergency department with 16 exam/treatment rooms
- Imaging department with CT and MRI
- Seven operating rooms, including two dedicated to obstetrics
Information and clinical technologies are designed to increase communication between patients and their care team. Each room will feature an integrated nurse/emergency call system, along with a multi-purpose media system providing patient education, communication and education features. Sutter’s Epic Electronic Medical Record system will be deployed throughout the facility utilizing medical-grade wired and wireless systems to support access to healthcare information. A Real Time Location System (RTLS) will support asset tracking and patient location.
The project used groundbreaking Lean Construction methods, including an Integrated Form of Agreement (IFOA) and Integrated Project Delivery Team (IPDT) and is using Building Information Management (BIM) to improve coordination efforts during the design. In 2017, the project was selected as a finalist in the 2017 AEC Excellence Awards competition which showcase stellar examples of BIM in action within the AEC industry.
BENEFITS
- Lean construction technologies encourage coordinated, informative solutions and follow CPMC’s Vision and Guiding Principles, as well as Sutter’s 5 Big Ideas.
- Project technologies support and promote increased communication between patient and caregivers, heightened patient safety and an enhanced healing environment.
- Technologies in the hospital support the innovative work of the healthcare professionals working at the hospital by minimizing ‘low value’ tasks allowing clinicians, nurses and other staff to focus on working with patients and performing other ‘high value’ activities.
SERVICES
- Strategic Technology Planning
- Infrastructure Design
- Systems Design
- Implementation Project Management
- Transition Planning
TECHNOLOGIES
- Structured Cabling
- Data Networking
- Telephone System
- Real Time Location System
- Nurse Call/Code Blue
- Media Distribution
- Audiovisual Systems
- Low Voltage Systems
Photography: Tim Griffith
- Client: Sutter Health CPMC
- Location: San Francisco, CA
- Project Type: Healthcare
- Facility: Hospital
- Architect: SmithGroup/Boulder Associates
- Project Size: 215,000 sq ft
- Delivery Method: IPD
- Completion Date: August 2018

