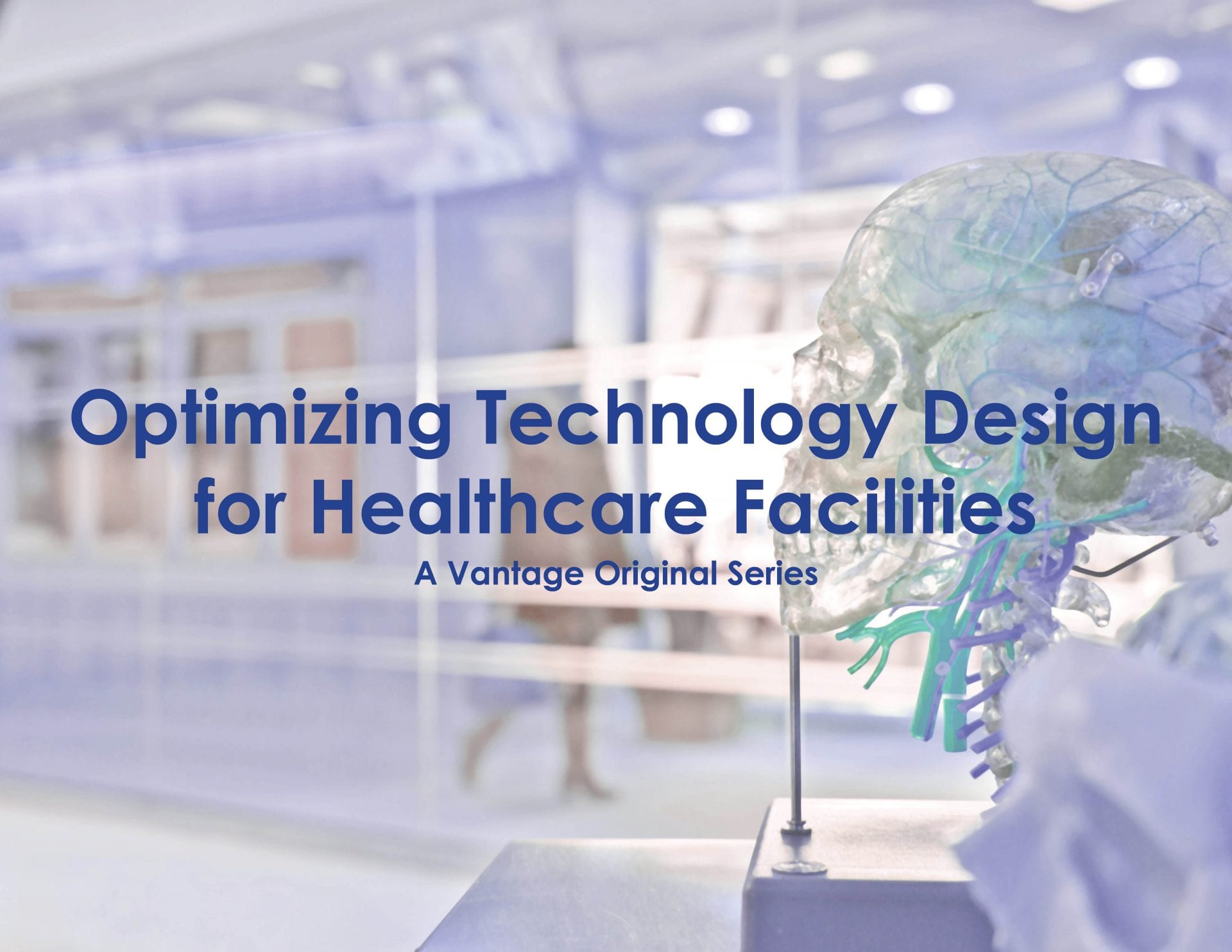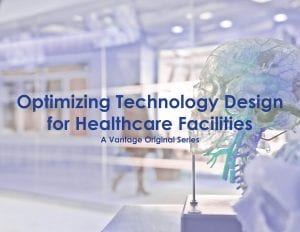The American Institute of Architects (AIA) is holding its National Convention in Los Angeles from May 14 to May 16, 2020. As part of AIA’20, Sean Franklin, Senior Project Manager at Sutter Health, and Phil Crompton, Principal at Vantage Technology Consulting Group, are hosting an interactive discussion on ‘Managing the Unmanageable – Avoiding Surprises in Healthcare Technology Design’ that focuses on the planning for technology for two of Sutter Health’s recently-opened hospitals (the Van Ness and Geary Campus and the Mission Bernal Campus). In the run-up to that seminar, Phil has written this multi-part blog that introduces some of the concepts and thoughts that he and Sean will share.
Part 1: Why Standards May Not Be Your Friend
I’m usually a big fan of standards. Over my career I’ve seen how standards help move the industry forward, separate good ideas from what one could charitably describe as more questionable concepts, and encourage competition while driving down costs.
Standards such as EIA/TIA-568 (the Commercial Building Telecommunications Cabling Standard that defines structured cabling in a building) were instrumental in driving the deployment of information technology into our working lives, while IEEE 802.11 (the wireless local area network standard that defines Wi-Fi) was fundamental in creating our connected world.
With few exceptions, I believe that standards benefit manufacturers, designers, users and the world at large by creating the rules that technology applications and systems must adhere to. This encourages innovation by lowering barriers to entry, stimulates deployment by driving costs down, and negates buyer’s remorse by alleviating a large part of the fear that this system may not interact with that system.
The problem with some standards
However, when technological evolution outpaces the standards development process, we end up with a standard that doesn’t make sense, is extremely difficult or costly to implement, or no longer reflects the way a technology is implemented or used. A good example of this is when a new technology is introduced into a standard for the first time. Often, subsequent versions of the standard see a rollback of the harsher requirements that the first standard mandated. This leads to Defensive Engineering – one of my pet peeves – where designers feel forced to build waste (in the form of additional space, more power or extra cooling) into a project due to uncertainties about the technology systems that may be deployed in the building.
The latest version of ANSI/TIA-1179 (the Healthcare Facility Telecommunications Infrastructure standard) is one of those seemingly good ideas that I believe may be doing more harm than good.
The latest version of ANSI/TIA-1179 (the Healthcare Facility Telecommunications Infrastructure standard) is one of those seemingly good ideas that I believe may do more harm than good. While useful as a starting point, the complexity of the typical hospital and the fast-paced evolution of clinical systems means that adhering to this standard can result in excessive and wasteful use of space, building systems and other resources that run counter to the principles of LEED (Leadership in Energy and Environmental Design) and Lean Construction. At a time when wireless is taking over as the primary method of connection to most corporate and institutional networks, this standard calls for a significant quantity of fixed, wired outlets to be installed in a new hospital.
In addition, the standard calls for larger equipment and telecommunications rooms, designed to allow for 100% growth. I agree that expansion spaces are critical for future flexibility and to allow planned upgrades and cut-overs for new equipment, but I believe 100% expansion to be both arbitrary and excessive. This 100% expansion comes at the expense of reduced program areas for clinical activities or increased construction and operation costs, and I struggle to see how it contributes to the overall healing environment.
A better approach
I think there’s a better way to design the next generation of digital hospitals and healthcare facilities. Let’s use the latest generation of tools at our disposal to understand the healing environment we’re designing, and then optimize the technology systems for those spaces. (I also think that a lot of these principles apply equally to other market sectors.)
Before we can optimize the design of technology systems in a next-generation digital hospital, we have to understand how the users – patients, family members, physicians, nurses and support staff – will interact with the building and the technologies housed in it. This is the ideal time to create a technology plan that defines the physical and digital environment, explores potential new workflows and processes that technology can offer to automate low-value tasks, and allow users to focus on higher value activities. A technology plan also serves as the roadmap for the rollout of technology applications and systems, which aligns with the design and construction schedule for the new facility.
Digital twin and BIM
Today, architects and engineers can build a digital twin of their building in a virtual environment before any construction takes place. The use of Building Information Modelling (BIM) has fundamentally changed how the industry thinks about design and allows an integrated project delivery team to model, coordinate, detect problems and solve issues in the virtual model before constructing the actual building. This improves coordination, optimizes space planning and significantly reduces change orders and construction costs while improving management and control of the overall process.
The BIM model includes all components of the building, including the floor slabs, walls and ceiling, the air conditioning ducts and plumbing pipes, and the electrical outlets and lights. It can also include the technology systems, although it often does not due to concerns over cost and a fear that “you can’t model everything!” I believe that this is a significant mistake and leads to the Defensive Engineering posture that we see on many projects.
If we apply the findings of the technology plan and model the individual items of technology equipment in the building, we have created a rich source of data that we can mine to understand more about the technologies in the space. This requires us to model each component, from the equipment cabinets and racks in the technology rooms to the computers, printers, telephone handsets and other peripherals on the floors.
BIM creates an incredibly valuable data resource that we can use to confirm overall quantities of equipment, physical space needs, power and cooling requirements, network backbone capacities and other parameters.
BIM allows each one of these items to include data points, such as whether it is a code requirement, the amount of PoE (Power over Ethernet) wattage it draws, how much network bandwidth it needs, and so on. When modelled throughout the entire building, BIM creates an incredibly valuable data resource that we can use to confirm overall quantities of equipment, physical space needs, power and cooling requirements, network backbone capacities and other parameters. Until now, those quantities were typically addressed through educated guesses, Defensive Engineering and 100% expansion requirements.
We can throw away this wasteful, uninformed approach to the design of technology systems and replace it with a thoughtful, controlled method that balances usability, future flexibility and cost, and results in a better building for everyone.
Check in next time for the second post in this series that explores how we can use the data we’ve harvested to optimize the physical design of the facility and reduce the load on building and environmental systems. And feel free to reach out to me if you agree or disagree with my assessment – I understand that this can be a contentious topic and that there are many valid points of view.
Connect with Phil via email and LinkedIn



