Philadelphia-based University of the Sciences or USciences has been preparing students to be leaders and practitioners in the healthcare and science fields since 1821. They were the first college of pharmacy in North America and now have more than 30 degree-granting programs in health sciences, bench sciences, and healthcare business and policy fields.
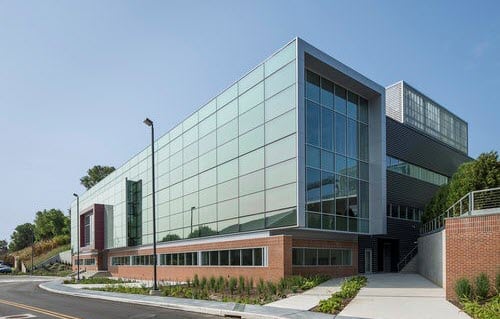
IPEX Building at USciences in Philadelphia
Vantage recently completed an audiovisual system consulting project for the 3rd floor of the Integrated Professional Education Complex (IPEX) which features unique clinical simulation spaces for the School of Pharmacy.
What Can You Tell Me About the USciences Project?
The IPEX building originally opened in September 2014, but the 3rd floor was not initially completed.
The 57,000-square-foot, three-story building showcases an interprofessional education model that permits students from several disciplines, including pharmacy, physical therapy, occupational therapy, exercise science, psychology, and healthcare business and policy, to obtain traditional and hands-on experience. This interprofessional education model gives students an opportunity to fully understand its value in their everyday practice.
Working with the Sasaki and USciences teams on the 3rd floor buildout, we designed audiovisual and data infrastructure to support the new clinical simulation and classroom spaces for the School of Pharmacy. In addition, we provided construction administration throughout the project.
“We looked at our pharmacy curriculum and designed the space based on the needs of the curriculum.” Cathy Poon, Associate Dean of Interprofessional Education and chair of the Department of Pharmacy Practice and Pharmacy Administration.
The final 3rd floor design include:
- Classroom spaces that can be used individually or combined using movable partitions for team-based active-learning, small group collaboration or traditional seminar space
- Patient exam rooms
- Inpatient and community pharmacies
- Pharmacy simulation and associated control rooms
- Pharmacy waiting rooms
- Student lounge space
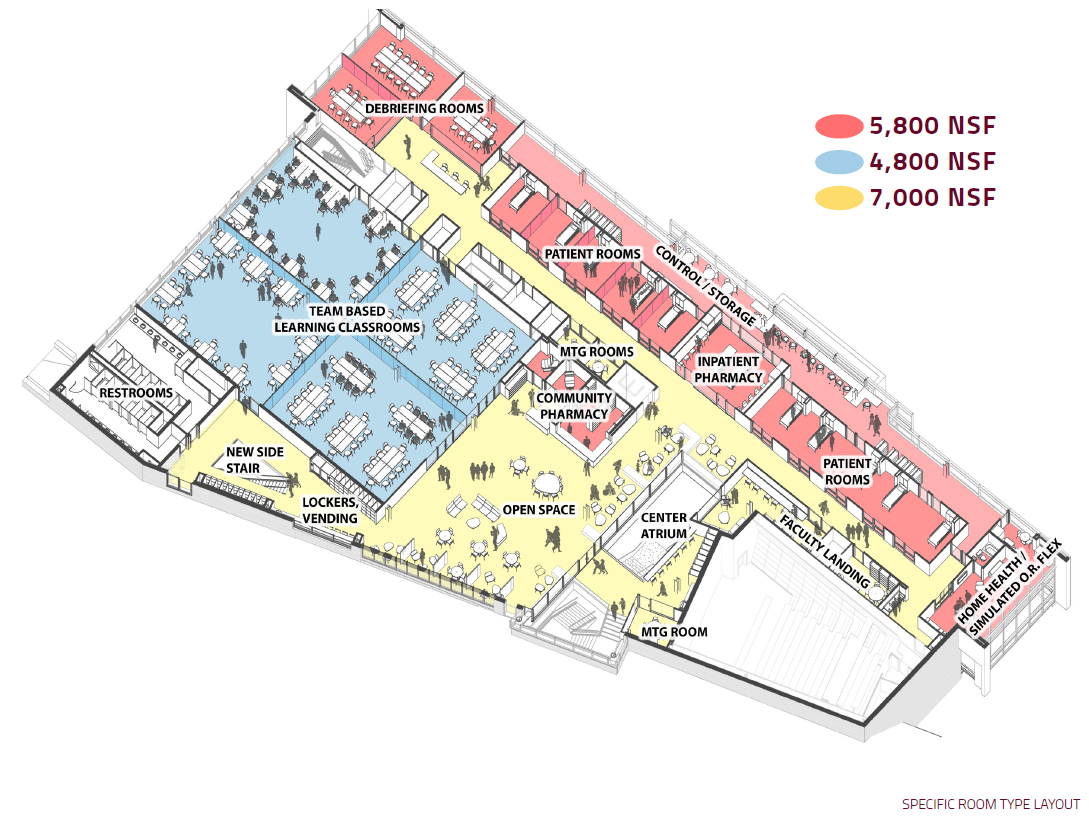
Excerpt from Design Drawings of IPEX 3rd Floor – Via Sasaki Schematic Design Report
Each of the patient rooms and community pharmacy exam rooms will be enabled with technology to deliver realistic simulations using real patients or simulation actors, including:
- Ceiling cameras to capture student and patient activity
- Video monitors to display data
- Pillow speakers to reproduce simulated patient audio
- Ceiling loudspeakers for paging and to reproduce simulated healthcare audio
- Wall-mounted VoIP telephones for simulated communication with the student
- Wireless intercom receivers and earbuds for simulation actors to receive covert instruction from the simulation director
In the video below, Cathy Poon leads a behind-the-scenes tour of the new space:
What Was Unique about the USciences Simulation Project?
While the nursing and pharmacy simulation itself is not too unusual, this project also featured combinable classroom and collaboration spaces that had to be integrated at the same time.
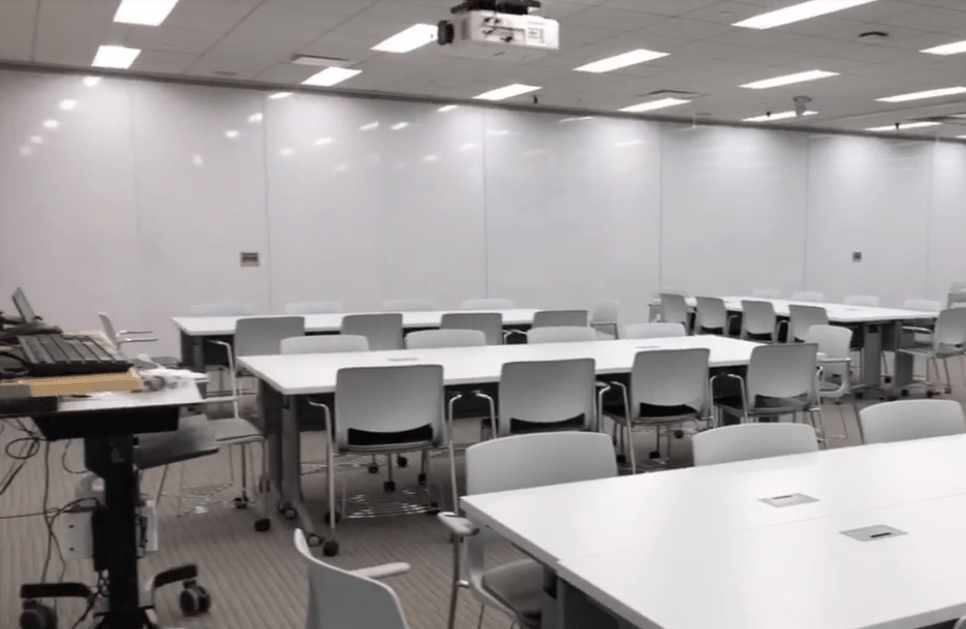
The classroom space can be used for collaborative active-learning
or opened up to accommodate up to 200 students in a large group setting
The simulation system also expands on the typical simulation functions provided by mannequins by also simulating the entire healthcare environment. The environment combines simulated paging announcements and ambient sounds via the overhead paging system, wireless earbuds for the simulation actors to receive covert instructions and simulated phone calls using the building’s VoIP telephone system.
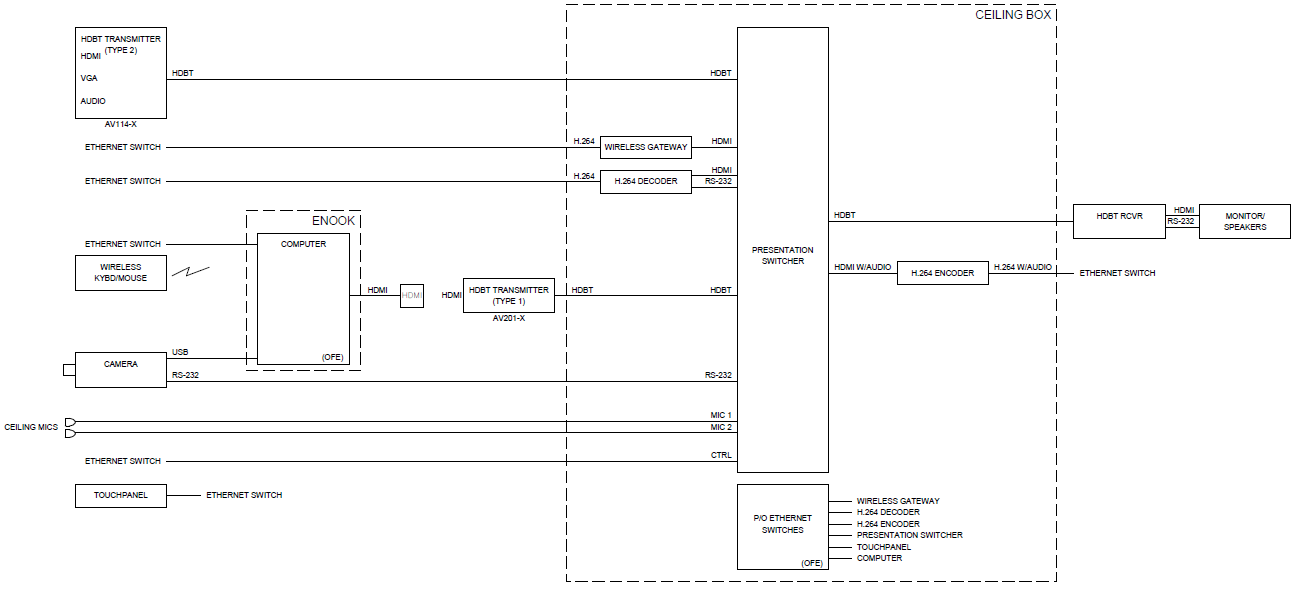
Vantage Line Drawing of Debrief Room
Instead of using a traditional baseband design which would have been much more expensive, the audio and video signal transport for the simulation spaces is performed over the regular IP data network. By using the data network in an innovative fashion, we were able to give USciences the functionality they wanted at a very affordable price.
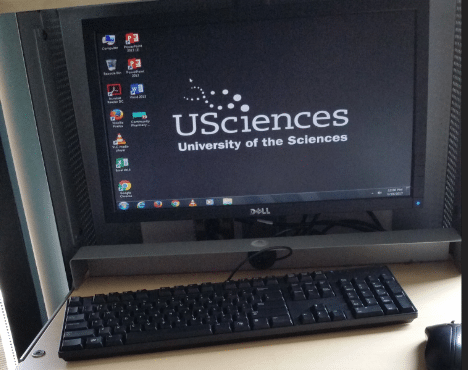
Example Control PC
One of the challenges we faced was to understand and work with the compatibility issues between different streaming protocols and network edge devices such as cameras and microphones. Combining the control aspects of the different subsystems – cameras, audio and video routing, intercom, telephone, presentation, recording – across multiple rooms into a single, intuitive user interface was another innovative feature of the project.
“Every room, every space is multiple use. The beauty of our space is to accommodate all the different aspects of learning necessary for a curriculum in pharmacy.“ Cathy Poon
The School of Pharmacy will begin using the new 3rd floor space to deliver “continuum of care” training in the fall of 2018.

