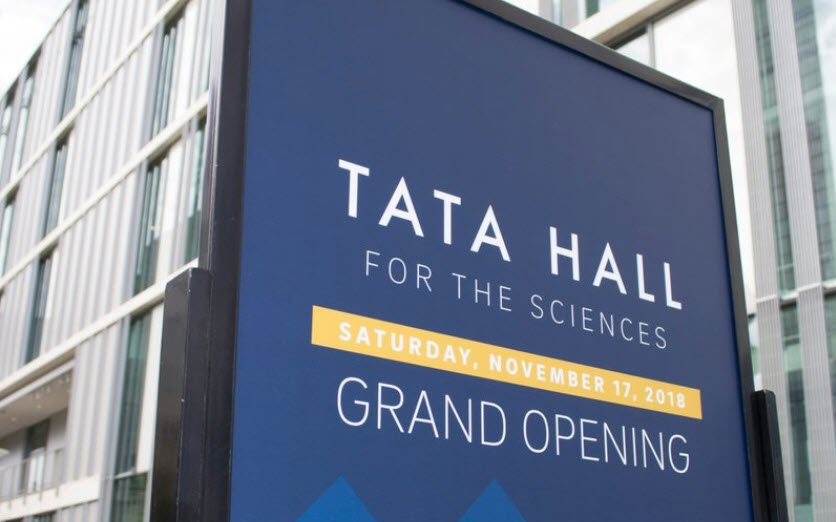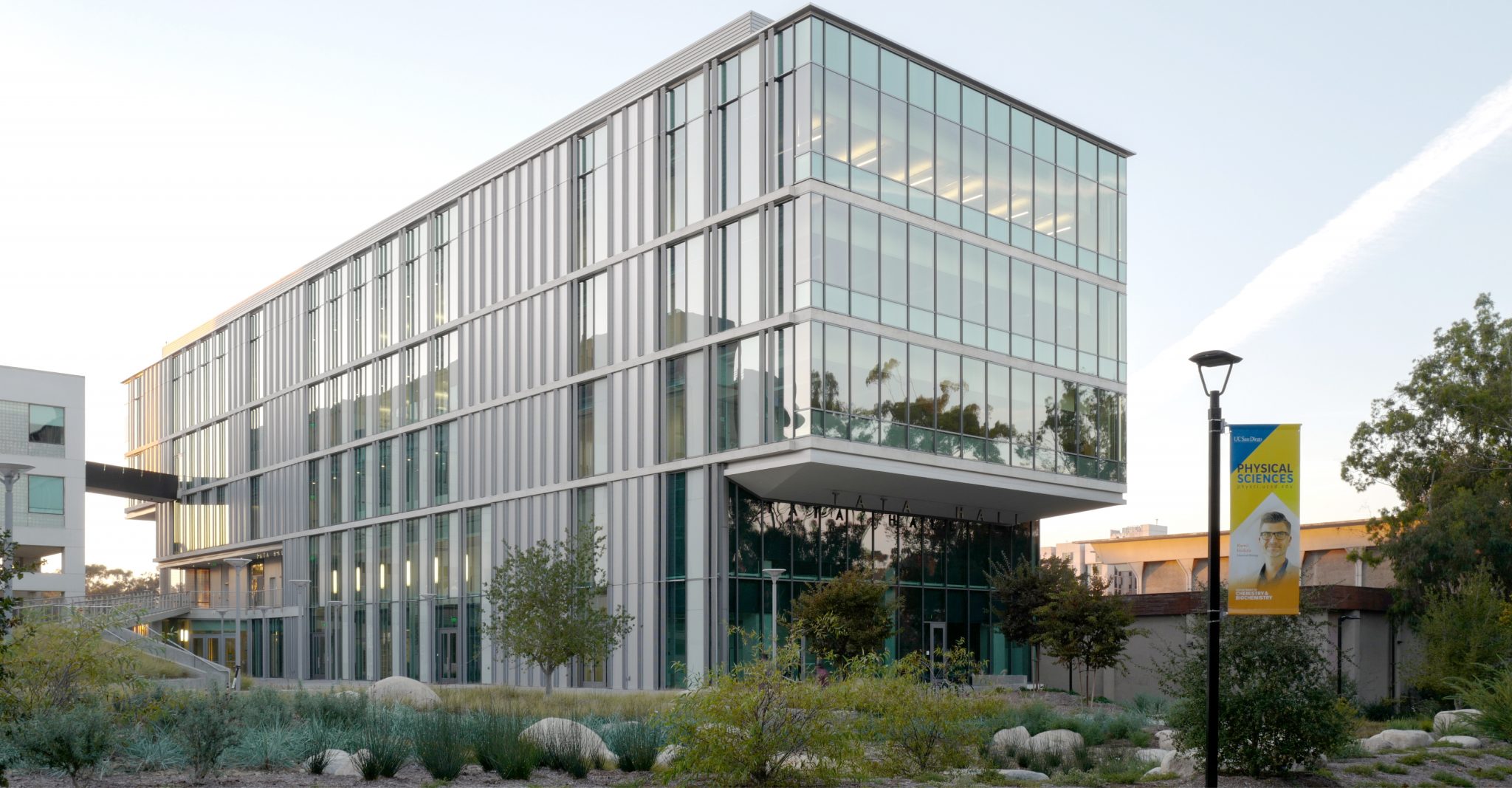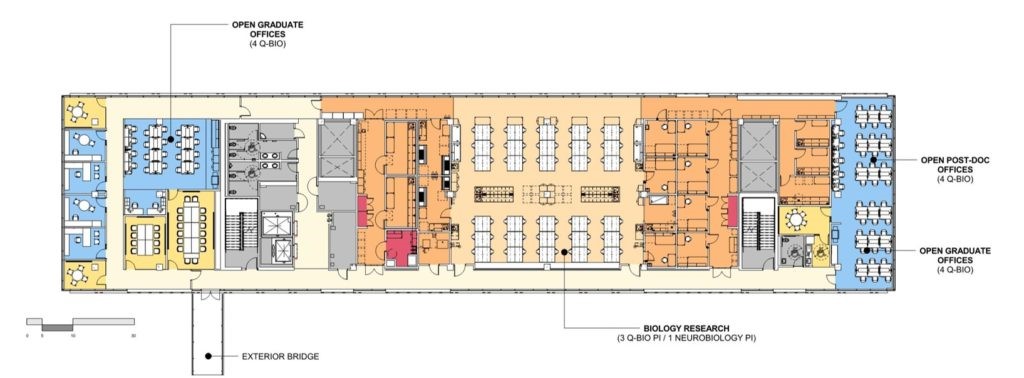In November, the University of California, San Diego (UCSD) held the grand opening for their latest academic building – the Tata Hall for the Sciences. UCSD is a public research university located in La Jolla, CA and was recently identified as one of the top 20 universities in the US by CEOWorld Magazine.

Grand Opening of Tata Hall from the UCSD BioSciences Twitter Feed
The cutting-edge science building was named in recognition of a $70 million gift from the Tata Trusts which was committed to create the binational Tata Institute for Genetics and Society (TIGS) which will be housed on the 5th floor of Tata Hall. TIGS is a partnership between UCSD and the Institute for Stem Cell Biology and Regenerative Medicine in Bangalore, Karnataka, India with a goal of advancing global science and technology research to address some of the world’s most pressing issues. The Kavli Institute for the Brain and Mind will also be housed in Tata Hall.
What are the Key Features of Tata Hall?
Tata Hall is a 7-story, 130,000-sf building housing state-of-the-art undergraduate teaching laboratories and innovative research laboratories for UCSD’s Divisions of Biological Sciences and Physical Sciences.

Exterior View of Tata Hall – via CO Architects
Key features of Tata Hall include:
- 3 floors of biology research facilities
- 1 floor of chemistry research facilities
- 2 floors of chemistry and biology teaching labs
- Academic office space to support faculty and postdoctoral scholars
- Purpose-built home for the Center for NMR Spectroscopy & Imaging of Proteins
- A vivarium
- Frank Kavli Auditorium
The Aerial Video from the UC San Diego Biological Sciences provides a nice 360 degree view of the exterior of Tata Hall.
Tata Hall features a unique “open laboratory” design to encourage cross-disciplinary collaborations. Traditional laboratory work benches are arranged linearly with associated procedures rooms running in parallel. In Tata Hall, the laboratory work benches were placed together in an open work area to increase interaction among the scientists and pushing the procedure rooms to the end of the building.

Tata Hall Research Floor Plan Facilitates Interaction Among Scientists – from CO Architects
What are the Built-in Energy Efficiencies of Tata Hall?
Research laboratories are typically one of the most energy intensive building types driven by demanding HVAC and safety requirements that must operate on a 24/7 basis. An article titled “Energy Efficiency in the Modern Lab” on the CO Architects’ website identified how the design created opportunities for tremendous energy savings through the use of:
- Energy efficient floor plan – minimizes heat gain through the design of an energy efficient floor plan that paid attention to the building orientation and sun exposure
- Electrochomic glazing – regulates the amount of light and heat coming through the windows with a tint that is electrically controlled from a clear state to a very dark tint which could reduce heat gain by as much as 52%
- Displacement air handling – utilizes a low-velocity, high-volume of conditional air supplied at ground level to heat and cool spaces with 25 foot ceilings
- Chilled beams – provides cooling and heating the diffuser instead of supplying through the ductwork which reduced the size of the ductwork volume and the size of the fan needed to push fresh air through the building
Tata Hall is serving as a test case for energy conservation in laboratory design and building performance will be monitored to verify the value of the technology employed.
How Did Vantage Contribute to the Project?
Vantage has been working with CO Architects and UCSD since 2014 on this project to integrate all of the technology within the building.
Specifically, we focused on the structured cabling for voice, data and video distribution, audiovisual presentation systems and audio/video teleconferencing. We designed, specified and produced technical construction drawings and bid specifications for those services. We also provided technical support to the Design Team to guide equipment room space planning, requirements including support for the Distributed Antenna System (DAS) for first responder use and the electrochromic glass system for the building façade.
In addition, we specified and designed the security infrastructure and systems including IP-based surveillance camera locations and mounting, access control system programming, video management system requirements and security functions.
The top benefits include:
- Led the design efforts for the technology-enriched labs and active collaboration spaces
- Designed the robust wireless data coverage and Distributed Antenna System for first responder radio coverage throughout the building
- Laid out the live operator control room and audiovisual technology for the Fred Kavli Auditorium
Tata Hall will open for classes in Spring Quarter 2019.

