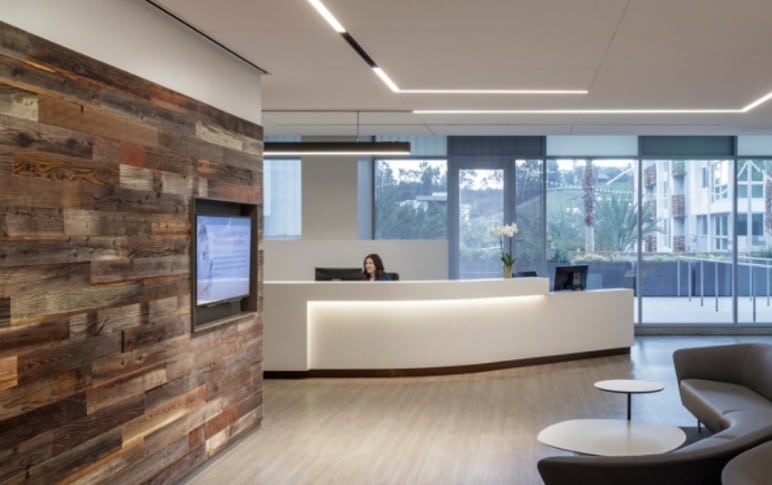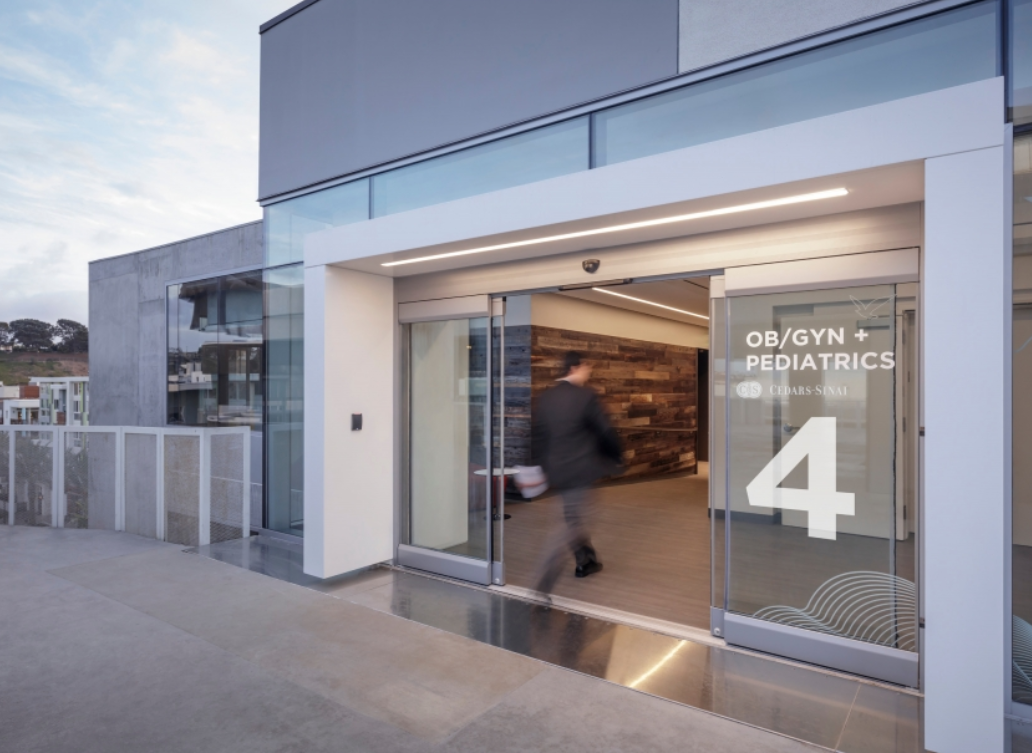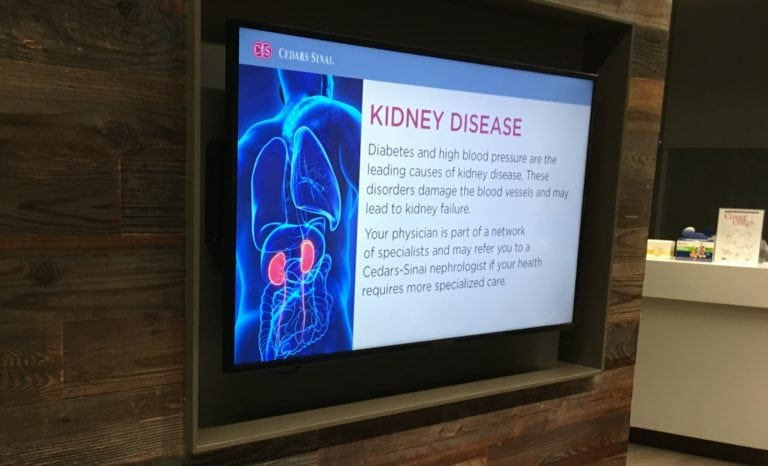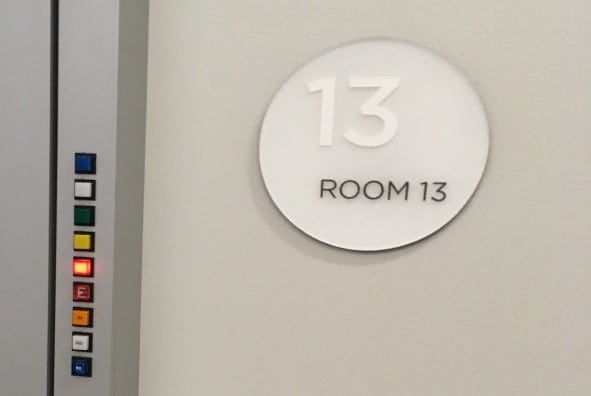Congratulations to the Cedars-Sinai Playa Vista Physician Office and Urgent Care facility and ZGF Architects for winning two healthcare design awards recently. The project won an AIA/AAH Healthcare Design Award for adaptive reuse of an existing building to a healthcare use and the Best Project for Interiors/Tenant Improvement, Southern California in the ENR California Best Projects Competition.

Lobby at Cedars-Sinai Playa Vista
ZGF Architects were the architects for the project and Vantage was responsible for designing the technology infrastructure.
AIA/AAH Award Background
The AIA/AAH Healthcare Design Awards showcase the best of healthcare building design, healthcare planning and healthcare design-oriented research. The awards highlight the trends of healthcare facilities and the future direction of these facilities.
In the AIA award announcement, it was noted that the Playa Vista clinic “prototypes a new model of community-based care and the design reflects the culture and aesthetic of its ‘Silicon Beach’ neighborhood.” In addition, “new technology and innovative care models are fully integrated into the hyper-efficient, yet flexible floor plans.”
“A well designed efficient clinic open team center approach for staff. For patients, clear circulation and close in ‘living room’ waiting in each cluster, kudos for not creating the usual impersonal large waiting rooms! Nicely planned staff areas.” ~ Jury statement
ENR Award Background
Since 1874, Engineering News-Record (ENR) has provided engineering and construction news, analysis, commentary and data that construction industry professionals need to do their jobs more effectively. ENR’s annual Best Projects award program is dedicated to honoring the best construction projects and the companies that designed and built them.
Over the course of several weeks, the Judges reviewed more than 100 projects located throughout California and Hawaii. Projects were evaluated on the ability of the project team to overcome challenges, contribution to the industry and community, safety and construction and design quality.
The full list of winning projects were announced on the ENR website, and the winning projects will also be profiled in the October issue of ENR California.
What’s Special about the Cedars-Sinai Playa Vista Project?
Located in the Playa Vista neighborhood of Los Angeles, the Urgent Care clinic is designed to appeal to the diverse demographics of the adjacent tech community of “Silicon Beach” by providing convenient access to high-quality, patient-centered services close to where people live and work.

4th Floor Entry at Cedars-Sinai Playa Vista
The model of care reinvents the “doctor’s office visit” by focusing on the patient experience, accessibility, wellness and lifestyle. The target healthcare consumer is tech-savvy with an expectation of on-demand information using social media and web-based real time data.
The Urgent Care facility covers 31,500 square feet over three floors with Urgent Care located on the second floor, Primary Care on the third floor and OB/GYN and Pediatrics on the fourth floor. The clinic includes exam and procedure rooms, offices and conference rooms, a children’s waiting area, additional waiting and reception areas, and specimen laboratories. The second floor also includes a landscaped terrace garden, which provides a visual distraction and place of respite for patients and staff, as well as a space for larger groups to facilitate wellness events, staff meetings, and presentations.
Earlier this year, the project also won the Los Angeles Business Journal, 2018 Commercial Real Estate Awards – Medical Silver Award. Addtional details for the project are available on the ZGF website.
How Did Vantage Contribute to the Playa Vista Project?
Vantage provided infrastructure design services which included Technology Room layouts and servicing requirements, cable horizontal routes and vertical risers, conduits and back boxes for outlets and devices, and all associated passive components. In addition, the technology infrastructure also included all cabling for connection of clinical and IT equipment, audiovisual systems, digital signage, kiosks, security systems and access control, surveillance cameras, wireless networking and the nurse call system.

Monitors Display Health Information in the Waiting Areas
Our contributions included:
- Collaborating with ZGF to integrate each of the technology elements with the architecture in the spaces, working so the technology complements the architectural features instead of clashing
- Working with ZGF and Cedars-Sinai to create seamless flexibility within the space’s infrastructure for future technology, without taking away from the architecture
- Coordinating and verifying the technology systems needs of the Cedars-Sinai EIS team with the infrastructure being implemented into the architecture of the space

Nurse Call at Cedars-Sinai Playa Vista

