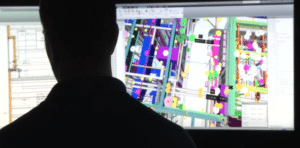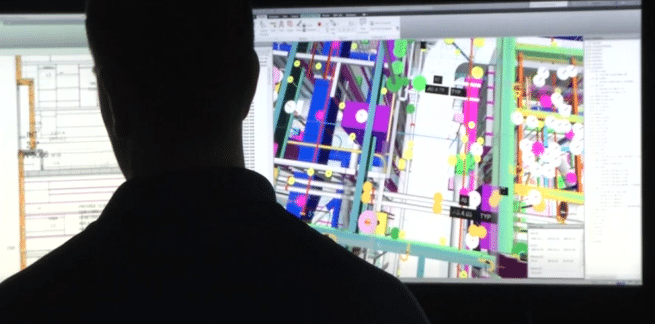




Video
This article and video from ABC7 News in San Francisco describes how virtual modeling is used to facilitate the construction process at the CPMC Van Ness and Geary Campus.
Links
Van Ness and Geary Campus: http://vng.cpmc2020.org/overview
St. Luke’s Campus: http://stl.cpmc2020.org/overview

